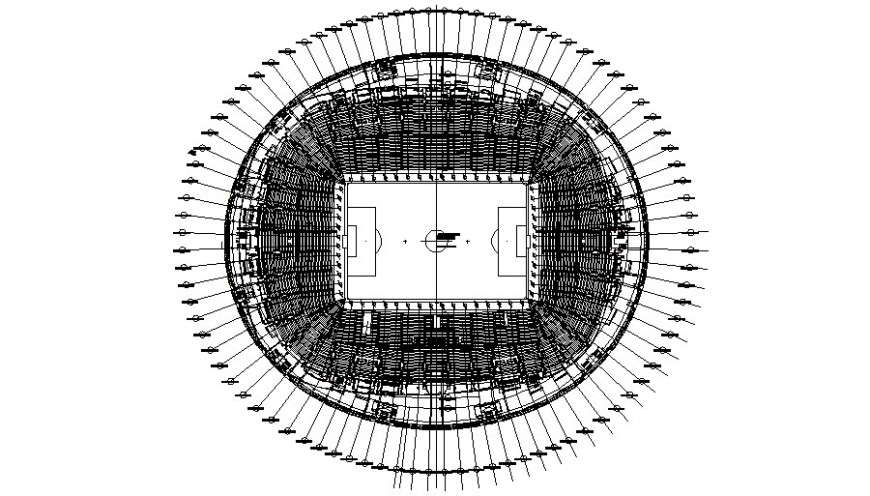Elevation of sports stadium layout autocad file
Description
Elevation of sports stadium layout autocad file which includes sports playground details with ground markings and signs details. Stadium seating arrangement details and other details are also included in the drawing.


